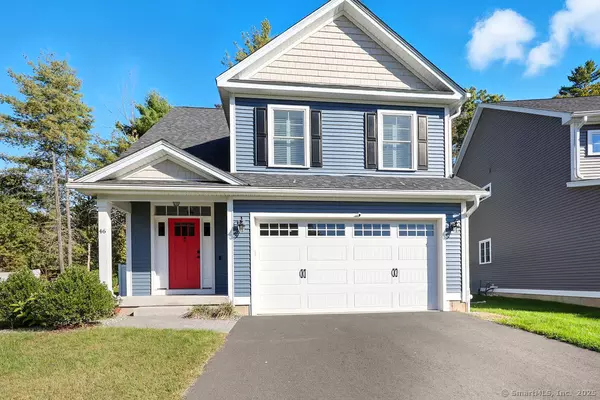46 Hendricks Lane Simsbury, CT 06070

UPDATED:
Key Details
Property Type Single Family Home
Listing Status Active
Purchase Type For Sale
Square Footage 2,171 sqft
Price per Sqft $158
Subdivision Holcome Village
MLS Listing ID 24131512
Style Colonial
Bedrooms 3
Full Baths 2
Half Baths 2
Year Built 2021
Annual Tax Amount $7,963
Lot Size 6,098 Sqft
Property Description
Location
State CT
County Hartford
Zoning R-40
Rooms
Basement Full, Heated, Fully Finished, Cooled
Interior
Interior Features Auto Garage Door Opener, Cable - Pre-wired, Open Floor Plan
Heating Hot Air
Cooling Central Air
Exterior
Exterior Feature Underground Utilities, Gutters, Patio
Parking Features Attached Garage, Driveway
Garage Spaces 2.0
Waterfront Description Not Applicable
Roof Type Asphalt Shingle
Building
Lot Description Fence - Full, In Subdivision, Lightly Wooded, Level Lot, On Cul-De-Sac
Foundation Concrete
Sewer Public Sewer Connected
Water Public Water Connected
Schools
Elementary Schools Per Board Of Ed
Middle Schools Henry James
High Schools Simsbury



