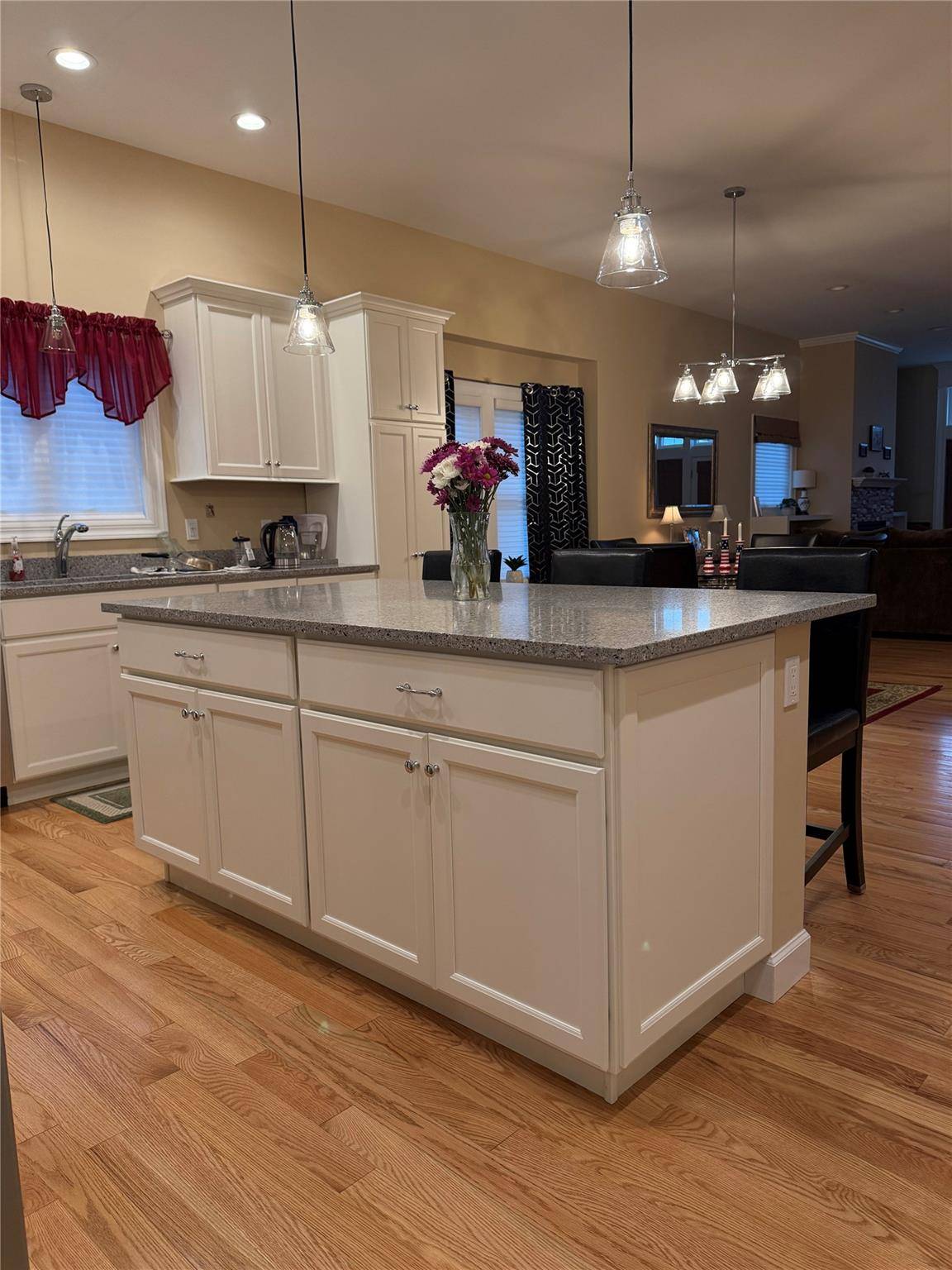10 Juniper PL #10 Bohemia, NY 11716
UPDATED:
Key Details
Property Type Condo
Sub Type Condominium
Listing Status Active
Purchase Type For Sale
Square Footage 1,600 sqft
Price per Sqft $437
Subdivision Pines At Bohemia
MLS Listing ID 863610
Style Other
Bedrooms 2
Full Baths 2
HOA Fees $450/mo
HOA Y/N Yes
Rental Info No
Year Built 2019
Annual Tax Amount $13,211
Property Sub-Type Condominium
Source onekey2
Property Description
Location
State NY
County Suffolk County
Rooms
Basement Full, Storage Space, Unfinished
Interior
Interior Features First Floor Bedroom, First Floor Full Bath, Built-in Features, Crown Molding, Double Vanity, Eat-in Kitchen, Entrance Foyer, Formal Dining, High Ceilings, His and Hers Closets, Kitchen Island, Low Flow Plumbing Fixtures, Primary Bathroom, Master Downstairs, Open Floorplan, Open Kitchen, Pantry, Quartz/Quartzite Counters, Recessed Lighting, Storage, Walk-In Closet(s)
Heating Forced Air, Natural Gas
Cooling Central Air
Flooring Hardwood
Fireplaces Number 1
Fireplaces Type Gas, Living Room
Fireplace Yes
Appliance Dishwasher, Dryer, ENERGY STAR Qualified Appliances, Gas Range, Microwave, Refrigerator, Stainless Steel Appliance(s), Washer, Gas Water Heater
Laundry In Unit
Exterior
Exterior Feature Lighting, Mailbox, Private Entrance, Rain Gutters
Garage Spaces 1.0
Fence Perimeter, Vinyl
Utilities Available Cable Connected, Electricity Connected, Natural Gas Connected, Trash Collection Private, Underground Utilities, Water Connected
Garage true
Building
Sewer Cesspool
Water Public
Level or Stories One
Structure Type Batts Insulation,Frame,Shingle Siding,Stone,Vinyl Siding
Schools
Elementary Schools John Pearl Elementary School
Middle Schools Oakdale-Bohemia Middle School
High Schools Connetquot High School
Others
Senior Community Yes
Special Listing Condition None
Pets Allowed Yes



